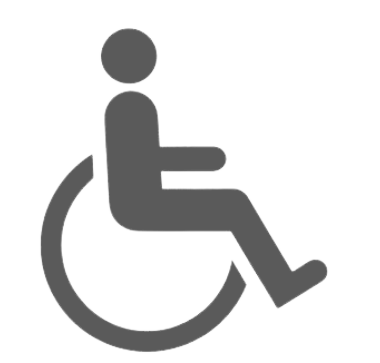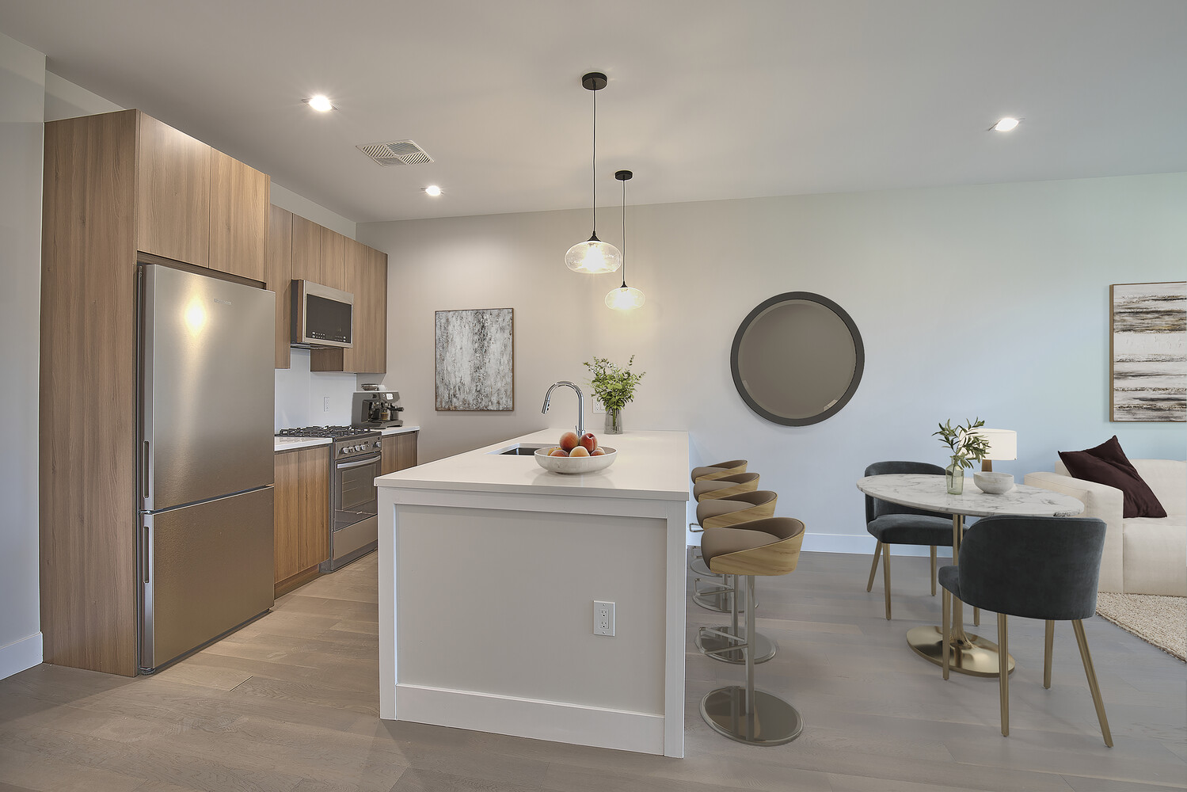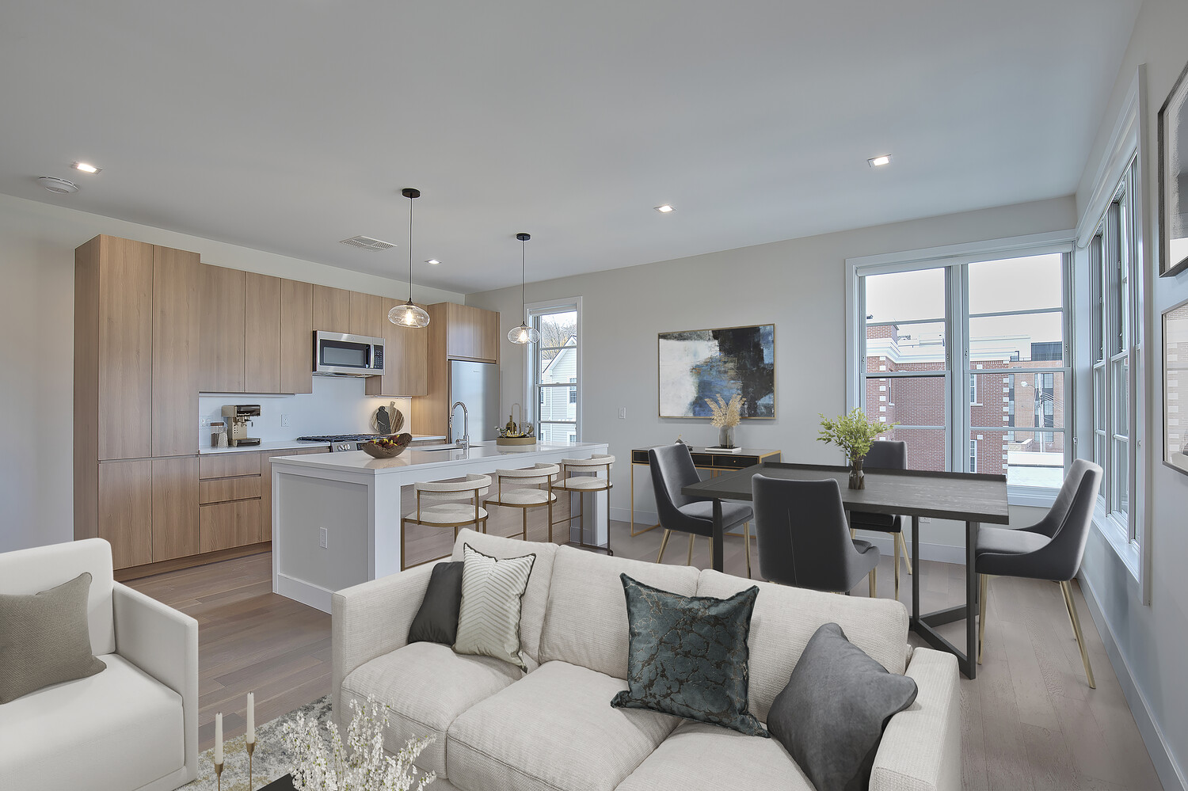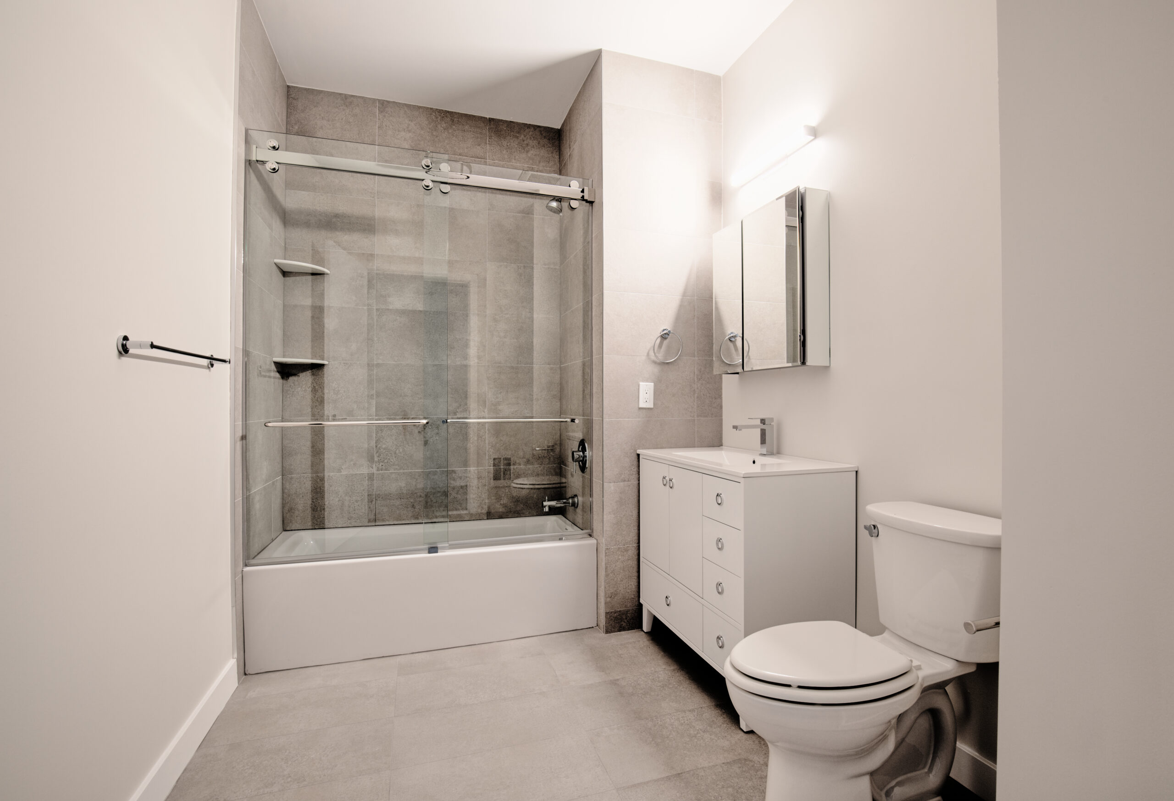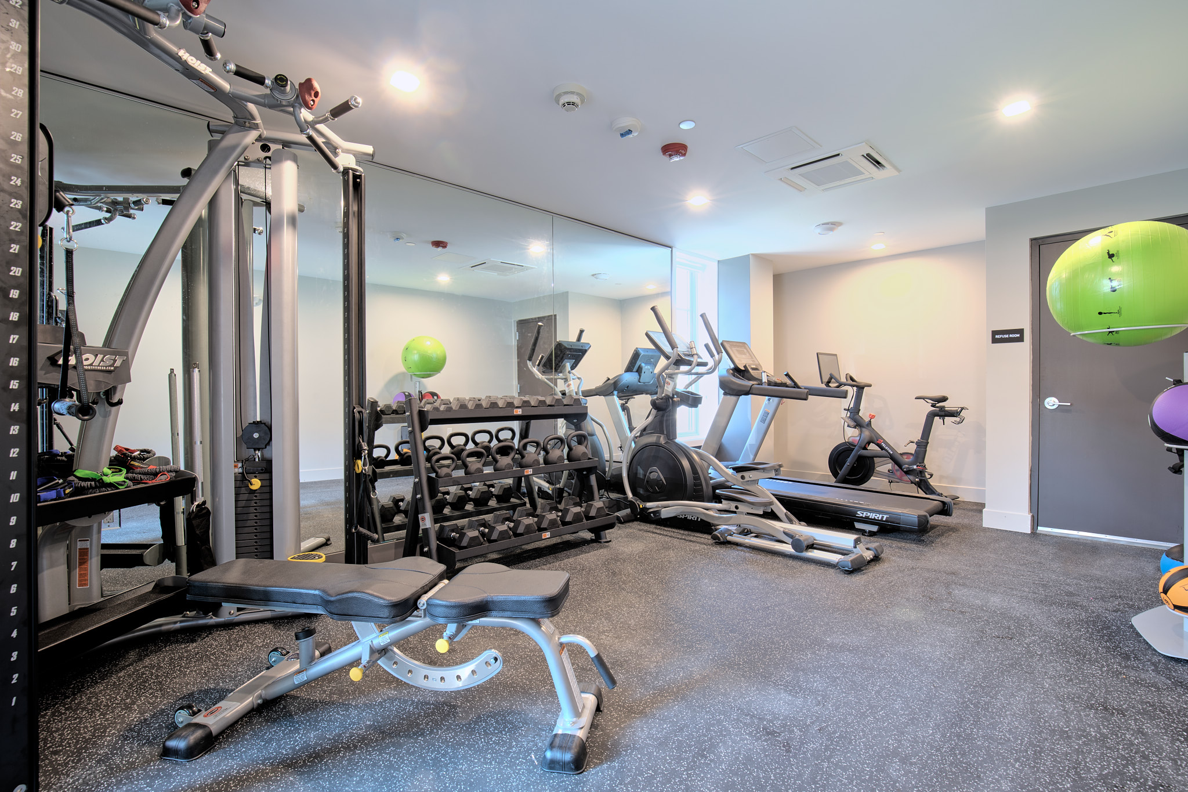Designer Kitchens
Wood cabinetry with self-closing doors and drawers
Quartz countertops and backsplash
Kitchen island or peninsula with room for seating
Stainless finish appliances including dishwasher and microwave
Blomberg refrigerator
Frigidaire gas range
Large single sink with gooseneck faucet
Pendant lighting
In Suite Features
Elegant wood veneer flooring in living areas and bedrooms
Light filtering window shades with black out feature in bedrooms
Flush mounted lighting throughout
Whirlpool In unit full size stack washer and vented dryer
Built in closet organizers in select floor plans.
9′ Ceilings throughout
Energy efficient heat pumps with individual control for each room
Rooftop terrace in select units
Private network high speed 100 mbps internet
Spa Inspired Bathrooms
Porcelain tile floors and showers
Tub/Shower combinations with Euro Glass door enclosures
Shower bath in second bedroom in two-bedroom floor plan
Individual controlled ceiling and sconce lighting above vanity
Built in medicine cabinet
Bathroom vanity with large counter space and multiple drawers in two-bedroom floor plans
Amenities
Smart video intercom system providing controlled access
Complimentary WIFI in the amenities
Southern facing roof top terrace lounge
Fitness studio with cardio, free weights, and complimentary access to Peloton bike classes
Parcel Pending package locker system Storage lockers available
Small pets (under 25 lbs) welcome
Professional management
Parking Options
Reserved parking in open and covered spaces
Sound Attenuated Construction
Windows and doors are Anderson 400 sound rated series
Apartment entry doors by Jeld Wen are sound rated and fully gasketed
The floor assembly includes a USG Level Rock Sam-Ultra 3/8″ sound mat and 1.5″ of gypcrete reducing the sound between apartments
Walls between adjacent units and hallways include 4″ thick sound insulation and three layers of 5/8″ sheetrock exceeding sound and fire code requirements
Contact us to learn more and schedule a tour.


